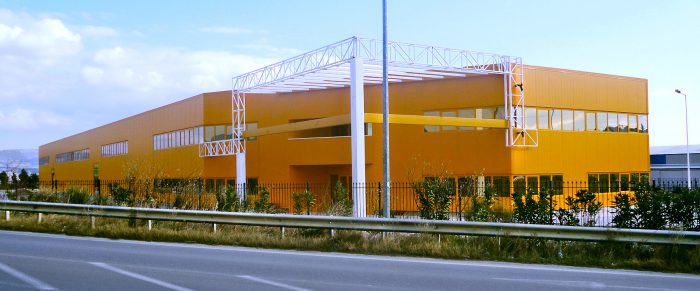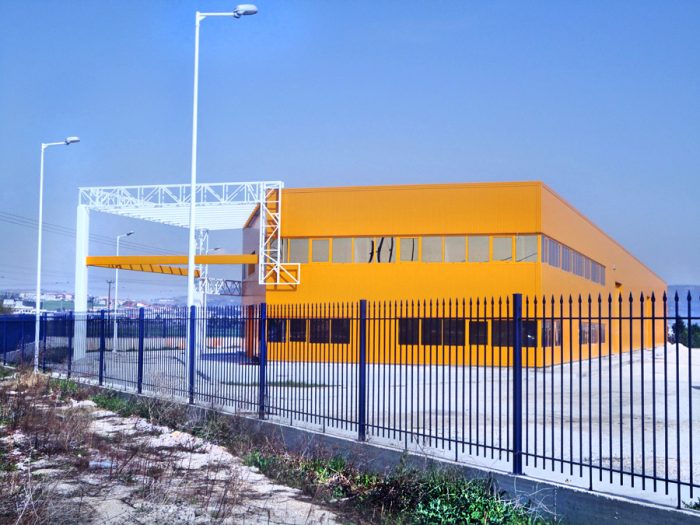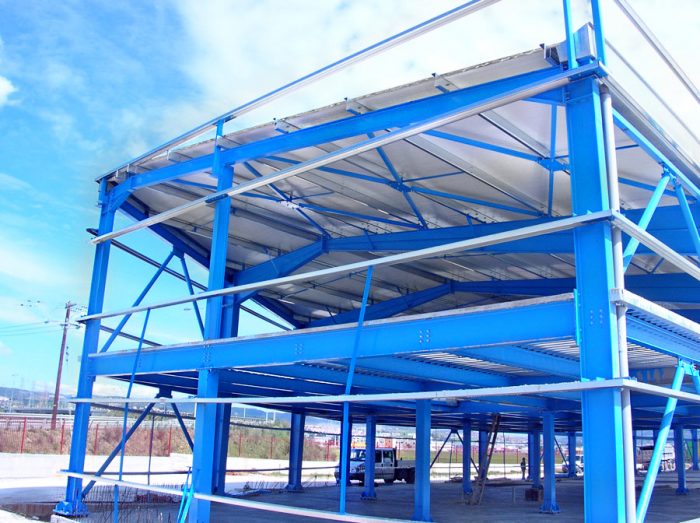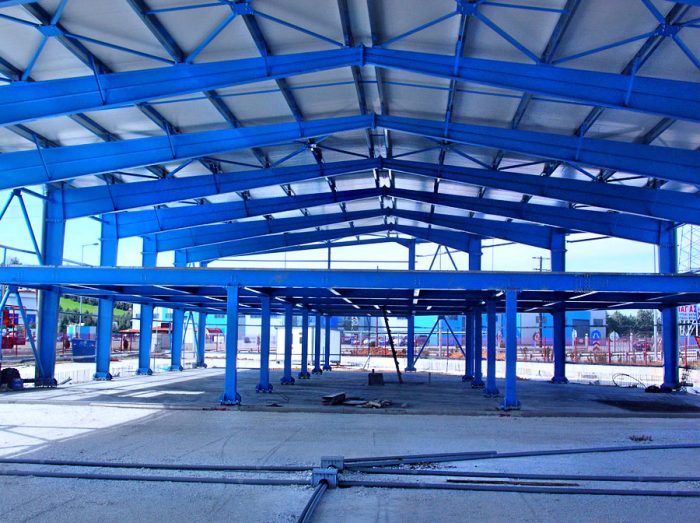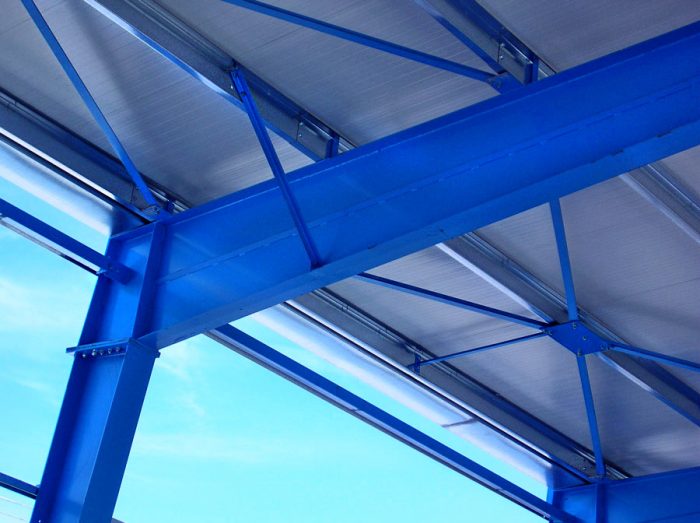G.I. SECURITY
The building’s metal framework consisting of structures of variable cross-sections. Warehouse covering an area of 2,000 m² and mezzanine and offices of 500 m² with composite slab. The structural design was carried out by our company’s design department.
- CLIENT G.I. SECURITY
- YEAR 2009
- WE DID Design and construction of a 2,500 m² commercial warehouse
- LOCATIONSymahiki Str., Oreokastro
- CATEGORY STEEL BUILDINGS



